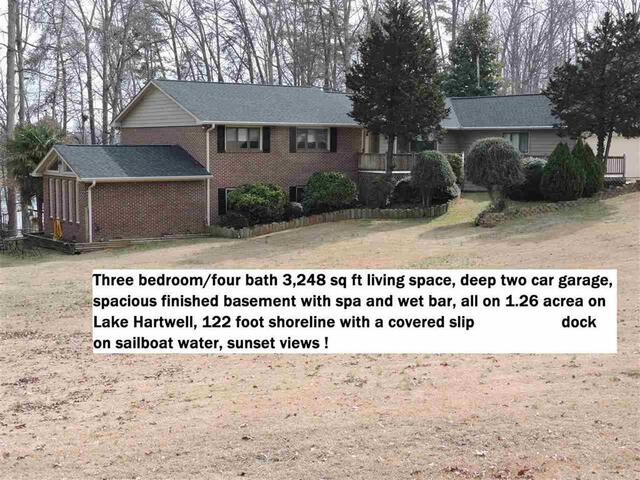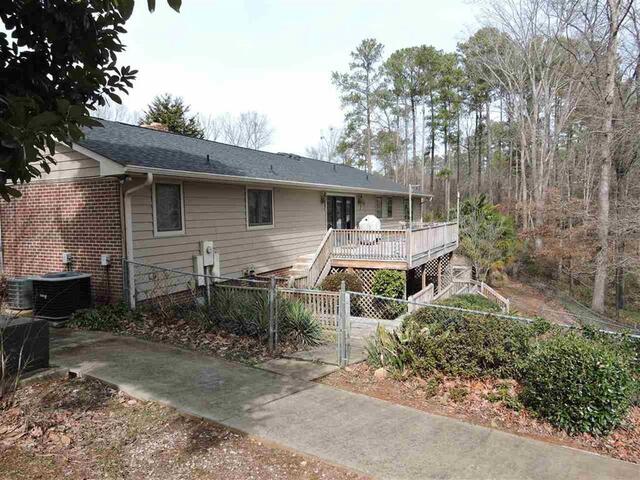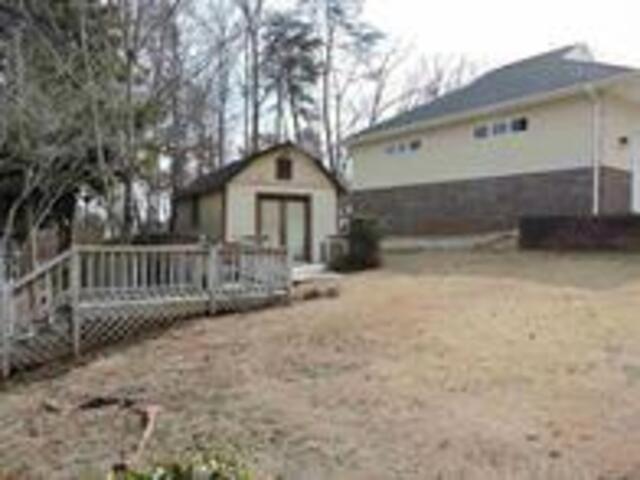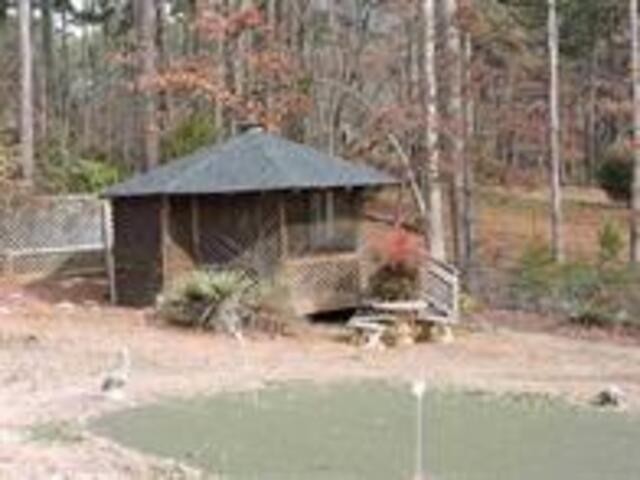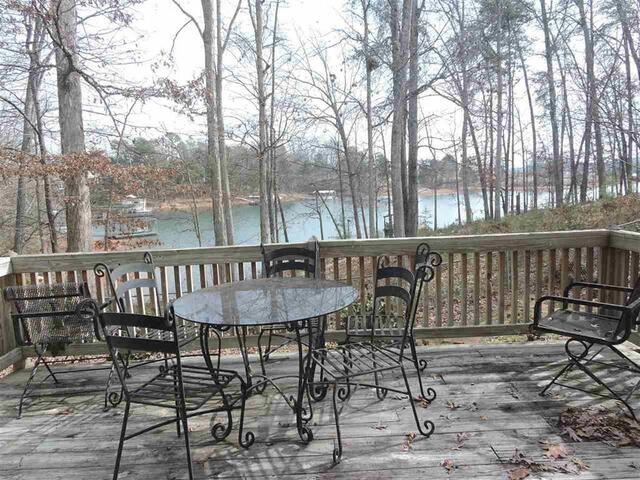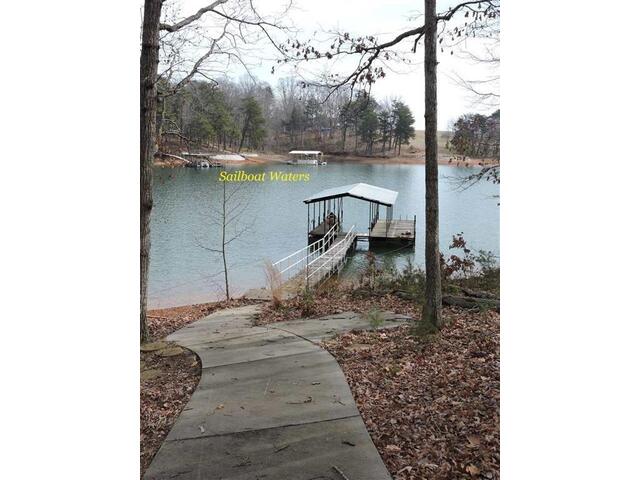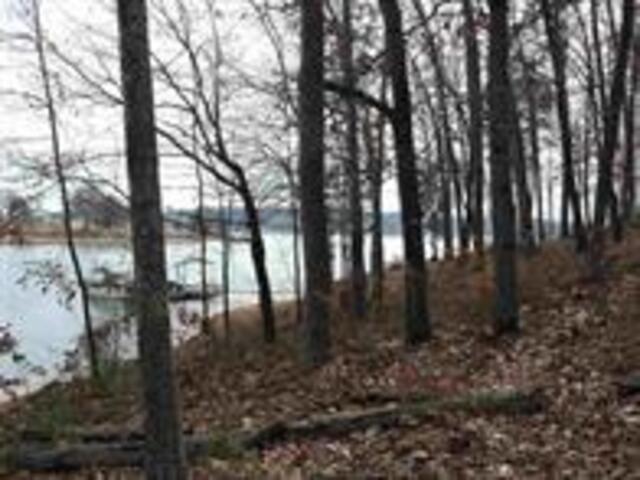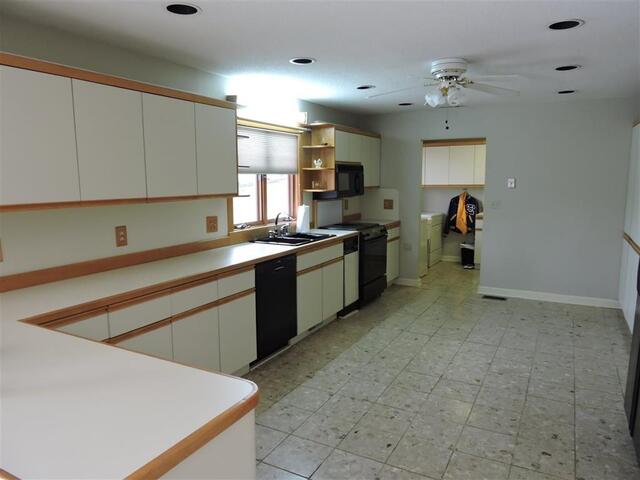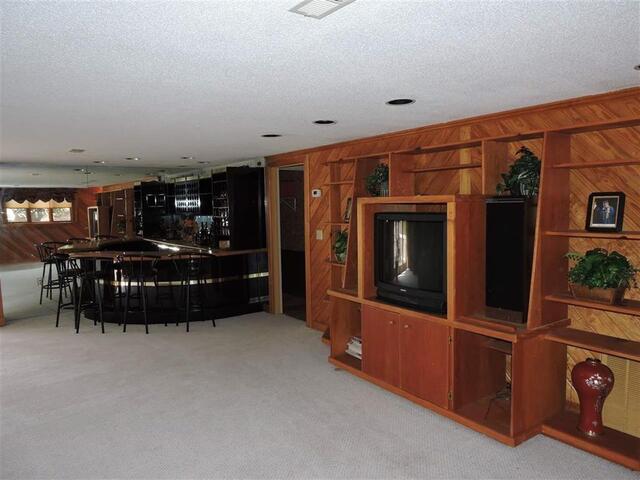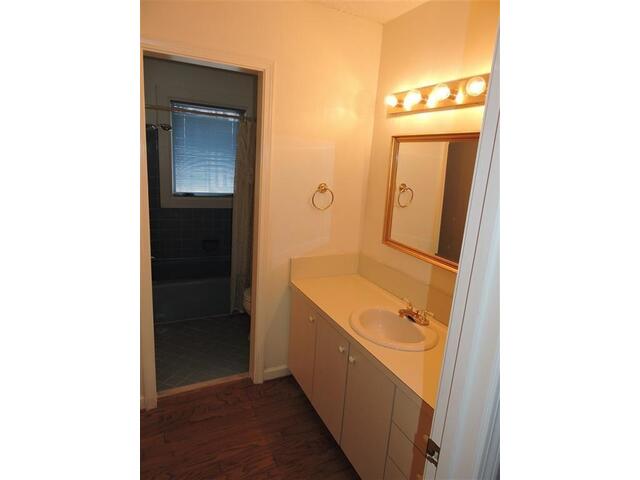Property Details
EXP Realty LLC
4022 Clemson Blvd.
Anderson , SC 29621
(864) 617-1899
4022 Clemson Blvd.
Anderson , SC 29621
(864) 617-1899
2717 Providence Church Road
Price$ 699,000
Bedrooms3
Full Baths4
Half Baths0
Sq Ft3250-3499
Lot Size1.27
MLS#20272793
Area105-Anderson County,SC
Subdivision
CountyAnderson
Approx Age31-50 Years
DescriptionA Diamond Waiting to Shine! This is a Fantastic Well-Built Home is on Over an Acre Lot, Great Location, Sailboat Waters, and Its Own Putting Green. Currently the Home is in need of a Total Update and being SOLD "AS IS". It's a Perfect Home for a Visionary. Stuck in the 80's, this Home is very Unique. Don't let any of the deter you. Bring your Imagination and Wiliness to transform this home into the Masterpiece it can be. Homes around it have sold in the Million Range. The Large Outbuilding can be transformed into a Guest House, Office or Space for Storage. The Homeowner installed Solar Panels and the investment has paid off time and time again. The first Level has 3 Bedrooms and 2 bathrooms, The Living Room has a Wood Burning Fireplace with Built-In Bookcases and Vaulted Ceiling. The Dining Room and Oversized Kitchen open into a Large Laundry/Pantry Room. All Decks will need to be replaced. The Terrace Level has a huge Living Space and Bar. The Lower level was set up like a Spa with a Large Bath with Jacuzzi Tub, Bidet, Toilet, Shower and several Closets. The other Area has a Large Indoor Jacuzzi and Steam Shower. Both of those areas could easily become Bedrooms with ensuites. The Lawn and Landscape is lovely. The yard is partially fenced. A Paved Cart Path leads you down to the Covered Slip Dock.
Features
Status : Pending
Appliances : Dishwasher,Range/Oven-Electric,Water Heater - Electric
Basement : Ceilings - Blown,Cooled,Daylight,Finished,Full,Heated,Inside Entrance,Walkout,Yes
Community Amenities : Other - See Remarks
Cooling : Heat Pump
Dockfeatures : Covered,Existing Dock,Light Pole,Power
Electricity : Combination,Electric company/co-op,Solar
Exterior Features : Deck,Driveway - Concrete,Fenced Yard,Gazebo,Porch-Front
Exterior Finish : Brick,Vinyl Siding
Floors : Carpet,Hardwood,Marble,Tile
Foundations : Basement
Heating System : Heat Pump
Interior Features : Attic Fan,Attic Stairs-Disappearing,Built-In Bookcases,Ceiling Fan,Ceilings-Blown,Connection - Dishwasher,Connection - Ice Maker,Connection - Washer,Countertops-Laminate,Dryer Connection-Electric,Electric Garage Door,Fireplace,French Doors,Garden Tub,Hot Tub/Spa,Jetted Tub,Walk-In Closet,Washer Connection
Lake Features : Dock-In-Place,Zone - Green
Lot Description : Trees - Hardwood,Trees - Mixed,Waterfront,Level,Water Access,Water View
Master Suite Features : Full Bath,Tub/Shower Combination
Roof : Architectural Shingles
Sewers : Septic Tank
Specialty Rooms : Formal Dining Room,Formal Living Room,Laundry Room,Recreation Room
Styles : Traditional
Water : Public Water
Elementary School : Mclees Elem
Middle School : Mccants Middle
High School : Westside High
Listing courtesy of The Perkins Team - AgentOwned Prefer Grp - And (864) 318-9050
The data relating to real estate for sale on this Web site comes in part from the Broker Reciprocity Program of the Western Upstate Association of REALTORS®
, Inc. and the Western Upstate Multiple Listing Service, Inc.


